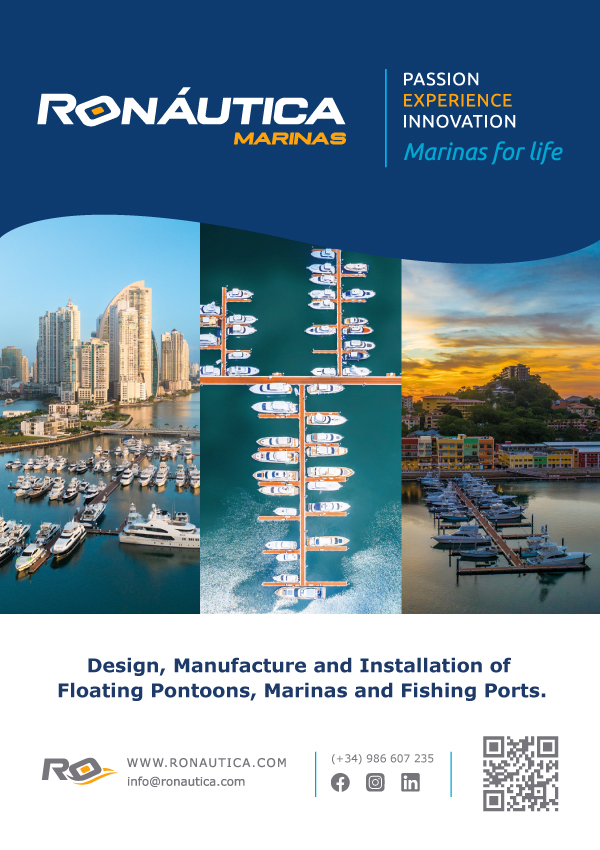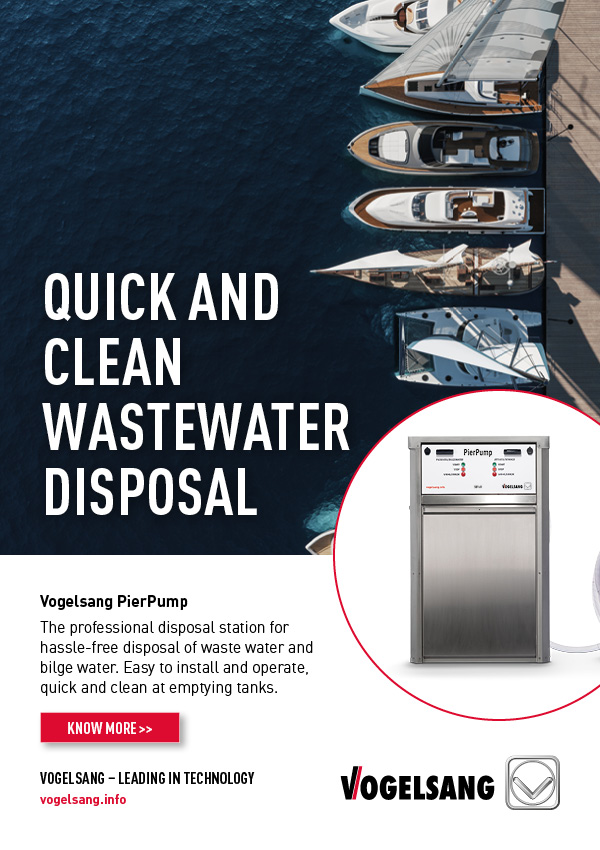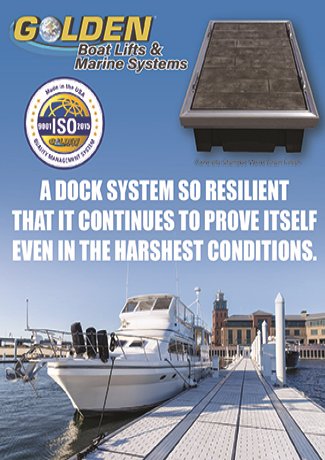Balancing land use, economics and destination appeal
Achieving the best balance of land uses to protect the natural qualities of the waterfront that draw visitors and buyers while still achieving appropriate financial returns is the key to a successful waterfront development. This is also the key to navigating the entitlement process, where working with nature to protect the environment that makes our sites desirable while also creating sustainable employment opportunities for the local community can help overcome opposition to the project.
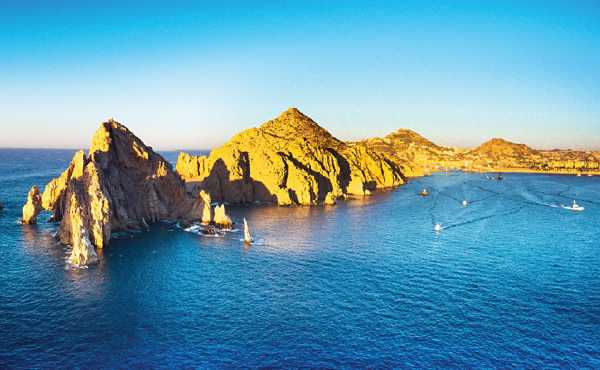
The site for Marina Santa Cruz, just north of La Paz, Mexico is well-sheltered and offers three coves for landside development.
The first step is to be sure we have a thorough understanding of what makes our project site special, and how the market for the various products we intend to offer compare to competing projects in the region.
The real estate/property and marina market analysis is critical in determining what the market will bear and what can be achieved, and most importantly funded. We then determine how those products can best be organised on the project site to be sure we protect the key natural features while maximising potential revenues from product sales.
As real estate markets evolve over time, we often implement a range of product types in the early phases to allow market demand for each product type to help shape the course of future phases.
While it is tempting to begin development on the best parts of a site, we can often achieve higher overall values by saving some of the best development sites for later in the development cycle after we have established a strong market position and can command higher prices.
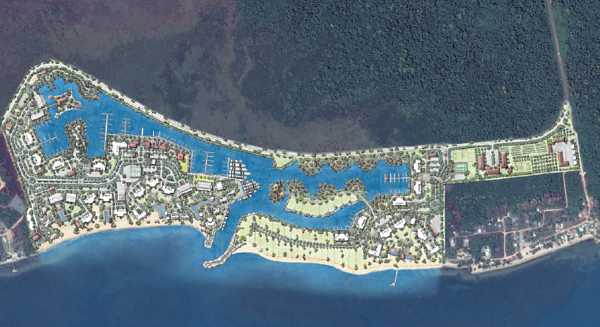
Placencia Belize Marina and Resort is a huge environmental restoration project as well as an ambitious commercial venture.
Working with entitlement agencies to identify opportunities to cluster higher density areas than might otherwise be allowed to protect sensitive natural areas or cultural resources can create more units that benefit from the proximity to these features, while also reducing construction costs.
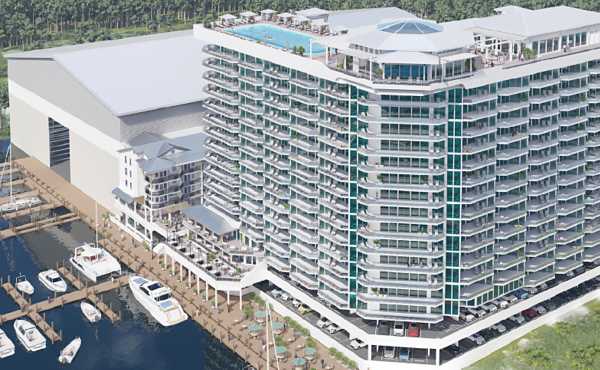
Billfish Bay Marina in Alabama includes a 500-boat drystack and 145-berth marina.
The mix of potential product types could include branded residential products in a range of sizes in attached or detached products spread out through a site or concentrated in taller structures, and berthing opportunities that range from indoor drystack facilities to superyacht mooring facilities. Hotels, spas and resort elements can complement restaurants, shopping and other services.
In summary, the master planning process must give equal consideration to the appropriate mix of these real estate and marina products, the demands of the project financing structure, the opportunities and limitations of the entitlement process and, most important, the qualities of the site that will attract buyers and make the development distinctive.
Marina Santa Cruz –
La Paz, Mexico
Marina Santa Cruz is located just north of La Paz, Mexico in a sheltered bay off the Sea of Cortez that offers easy access to nearby fishing, island national parks and secluded beaches accessible only by water.
The rolling landscape provides stunning views and private coves for three exclusive resort hotels and a mix of branded residential products.
The marina basin will provide protected berthing for yachts up to 150m (490ft) out of danger of hurricanes, while also offering a range of smaller wet slips and drystack facilities that will provide access to the water for more moderately priced inland development areas, thereby increasing the value and absorption rate of the overall project.
Unique product offerings include floating homes that are buffered from more active areas by stands of protected mangroves.
In planning for over two years, the project has completed MIA federal environmental permitting through an Environmental Impact Statement and will be under construction in the autumn of 2021.
The regional market includes Cabo San Lucas and Cabo San Jose at the southern tip of the Baha Peninsula, and this project will offer a more secluded environment and more protected boating for tourists and buyers from the USA and Canada in the winter, and Mexico in the summer months, creating year round demand.
Placencia Belize Marina and Resort – Placencia, Belize
Placencia Belize Marina and Resort is a 265ha (655 acre) development located along a 1.5km (1mi) stretch of beach on the Caribbean Sea protected by one of the largest coral reefs in the world, second only to the Great Barrier Reef in Australia.
Located at the northern end of the Placencia Peninsula, the project site offers access to both the Caribbean Sea and the protected fishing waters within the protected bay west of the peninsula.
The master plan will create a new internal basin harbour on land that has lost its natural character to previous farming activities, and will restore large areas with mangroves and other natural habitat features.
A mix of low density waterfront residential areas and clustered higher density resort hotel and active waterfront will offer boating opportunities for superyachts and fishermen.
Floating homes clustered along interior lagoons will reduce impacts on poor quality soils while also reducing construction costs and eliminating flooding concerns.
Interior shorelines will be lined with mangroves and natural features rather than hardened structures to reduce costs and expand habitat.
Most important, this approach is much more environmentally sensitive and establishes a completely different feel and character not found in the region.
Billfish Bay Marina – Orange Beach, Alabama
The Billfish Bay Marina Resort project is located along the shores of Terry Cove on the Gulf of Mexico. The area is more densely developed than the projects described above, but still incorporates many of the same strategies in balancing development density, product mix and access to natural resources to create a highly desirable waterfront resort.
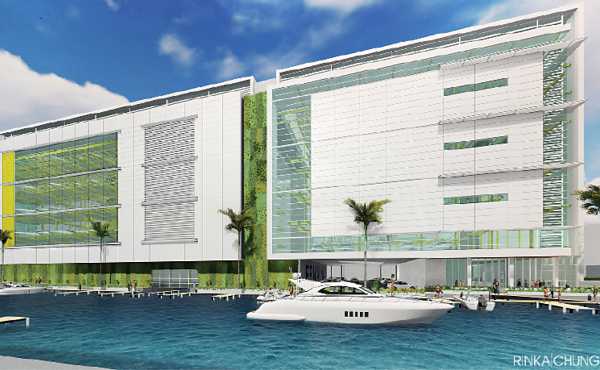
Architectural attention to detail, coupled with an advanced automated boat moving system, will make F3 Marina Fort Lauderdale one of the most impressive drystacks in the world.
The plan protects over five acres (2ha) of protected wetlands, which make up nearly 20% of the total site. With 800ft (244m) of waterfront, the plan offers public access to shops and restaurants while providing exclusive high end residential products.
F3 Marina Fort Lauderdale, Fort Lauderdale, Florida
While less diverse in the product offering than the examples above, F3 Marina Fort Lauderdale re-imagines what is possible in the drystack marina market on an urban infill/brownfield site.
Under construction now and opening this autumn, the facility is located on a 0.56ha (1.4 acre) site within a highly developed boating area near the intercoastal access channel to the ocean. The facility includes an automated drystack marina for 240 boats with maximum length of 53ft (16m) and weight of 30,000lbs (13,610kg), within a Category 5 Hurricane rated building that is 131ft (40m) high. The crane handling and launching system allows parking to be provided on the ground floor beneath the structure, along with boater service areas.
As the area is very well served by multi-modal public transportation, and services like Uber and Lyft are very convenient and popular, parking requirements were substantially reduced, along with the associated costs.
Finally, the project is located near a number of residential properties, which led to extensive entitlement limitations to the shape of the structure to minimise shading, and the inclusion of a range of architectural features that will make this facility one of the most beautiful dry rack marina facilities anywhere.
The above article was written by the award-winning team at US-based Edgewater Resources, specialists in marina and waterfront planning, design and engineering.
www.edgewaterresources.com

